A stunning family home
North Beach beauty
When you live with the stunning WA beach right at your doorstep, why not show it off? This new build takes advantage of its surrounding North Beach ocean views across two luxurious levels. But what adds the perfect pop of style to its interior? Their incorporation of a spectacular Sovereign Residential Lift.
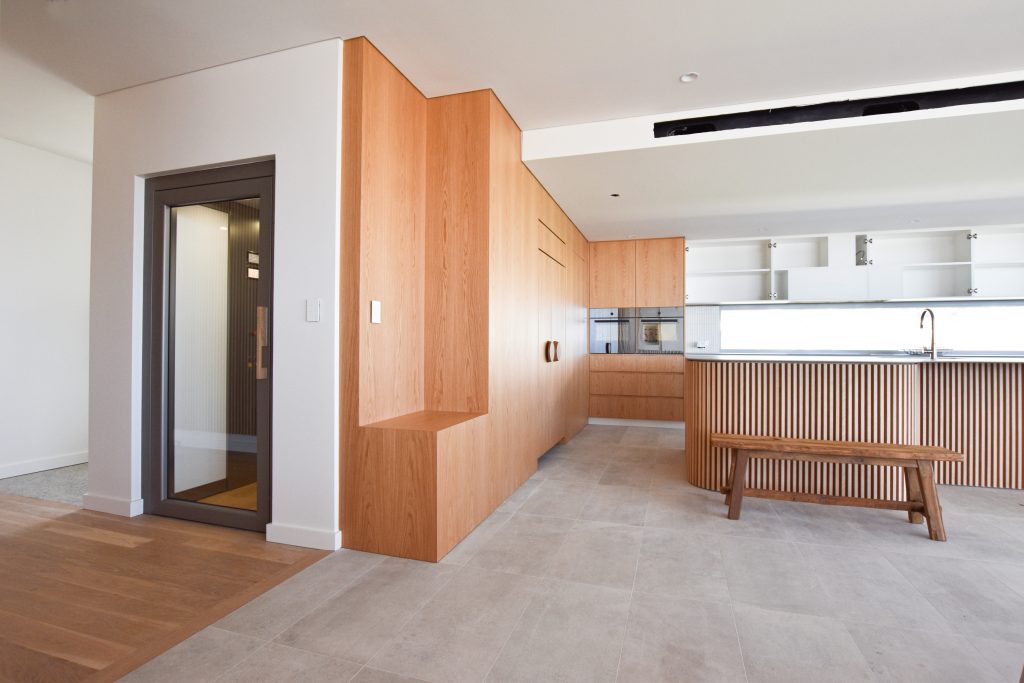
Location
Saunders St, North Beach
Installation
New Build
Share
Client
Grange Residential & Construction
Elevator design
Sovereign Residential Lift
Download case study
Download PDFA beachside property must use every possible outlook to its advantage. When there’s a perfect view at your fingertips, building up is the key to making the most out of a residence! Our client came to us in the process of building a stunning two-storey property overlooking North Beach. They knew that their view was a showstopper on the outside, but on the inside, they wanted another kind of showstopper. An elevator front and centre of their family living space.
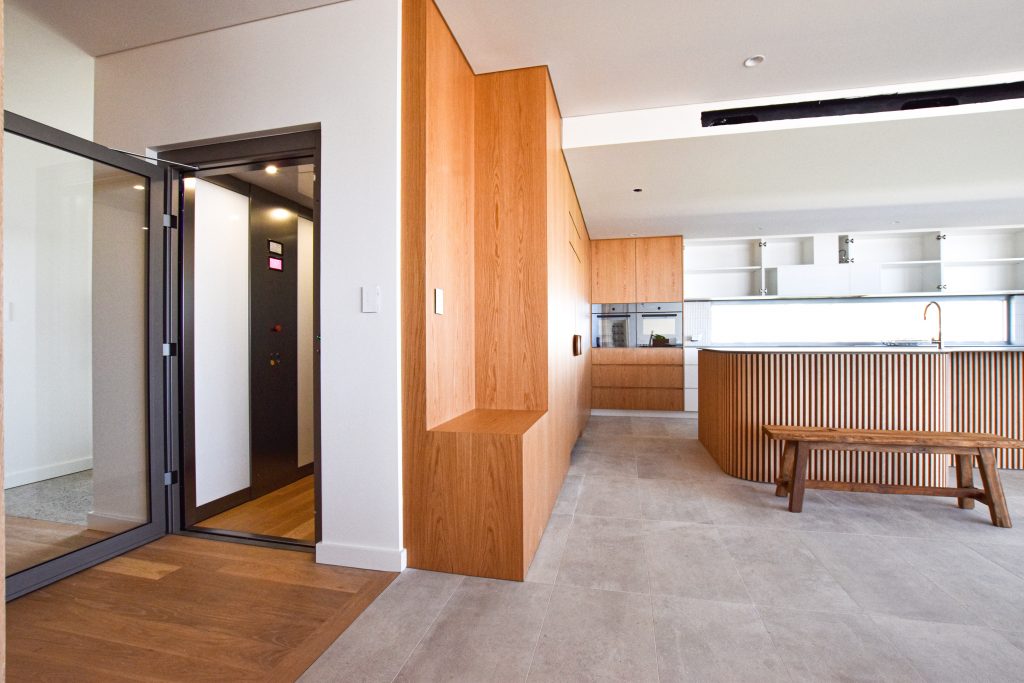
A unique viewing experience
Travelling from the garage to the living quarters, our clients wanted their lift to be visible to all who visited their home, therefore its placement had to be prominently positioned. We utilised the space next to the staircase for the shaft. This is a popular location for any home elevator (new build or retrofit) as it can be seamlessly incorporated into the design without disrupting the design of the home. This feature location also acts as a great point of accessibility for those entering from the garage level.
As the elevator exits right into the kitchen and dining space, transportation of groceries or other heavy objects are made easy. The stand out element of the elevator’s location was its wonderful exit point that offers a unique viewing experience. Upon exiting the lift, all passengers are treated to a beautifully modern design space where big wrap around windows open out to the balcony that overlooks North Beach and its surrounds.
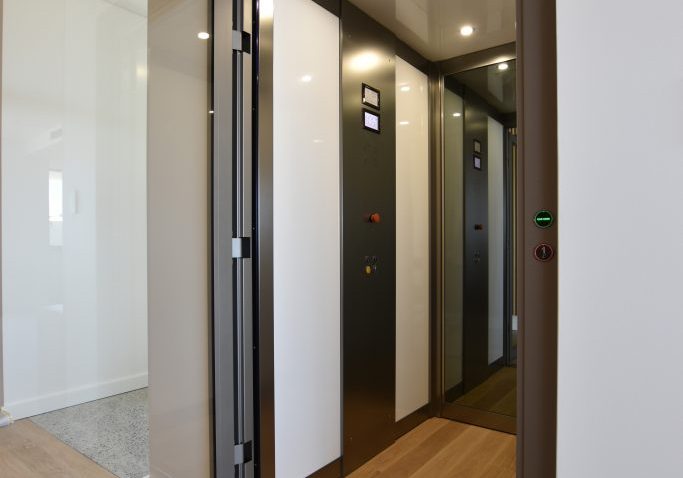
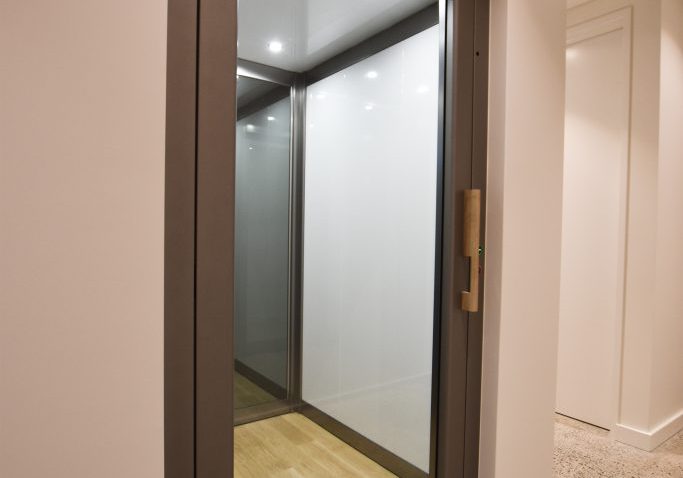
Modern, open and breezy
Working alongside our client’s interior designer, we developed an elevator design that would meld beautifully into the intended feel of the home. The home’s living space utilised a lot of light natural woods, white surfaces and window space, giving it a modern, open and breezy feel. Our elevator nodded to these style features with a few special additions that added the wow factor our client was looking for. We incorporated a glass landing door with a custom made timber handle to bring the timber design features of the home into the elevator. This was surrounded by a stylishly subtle Pearl Mouse Grey frame. Upon entering the elevator white Italian luxury skinplates clad the walls while a full-height smoked cabin mirror offered a subtle reflection of the home interior. To ensure the design felt holistic, our client used the same timber flooring in the living space and the lift.
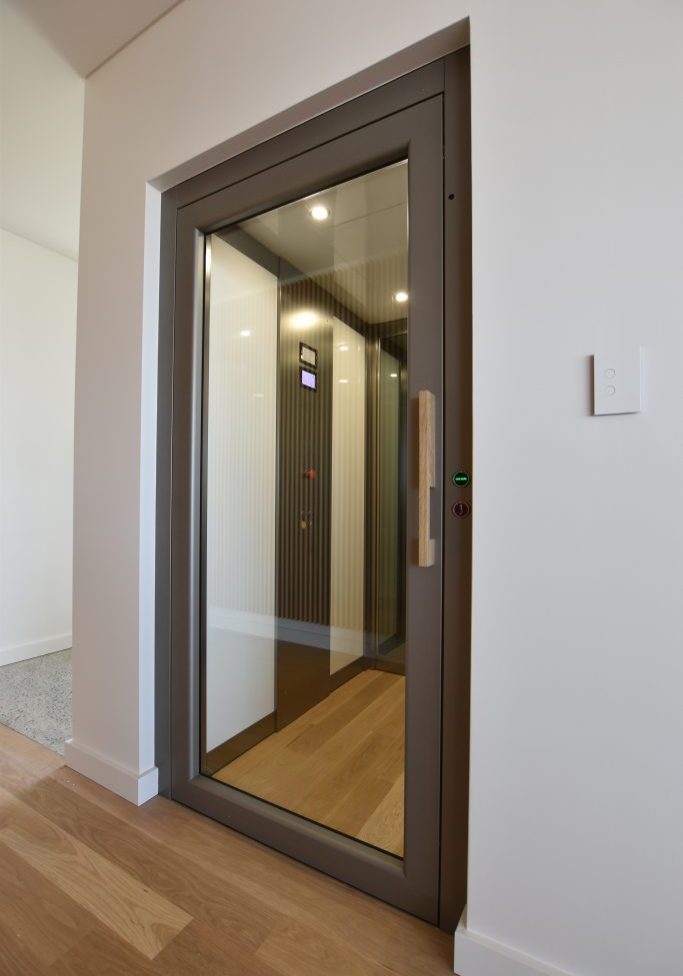
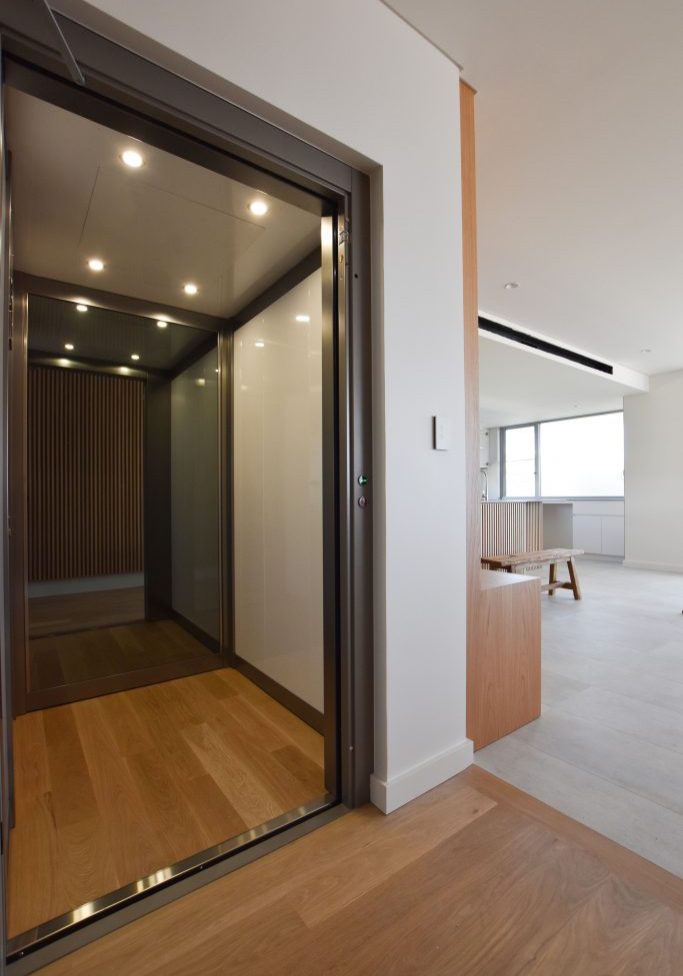
The best possible solution
The owners of this luxury abode were also its builders, making our planning process extremely efficient. However, as the client chose to incorporate an elevator mid-build, all parties involved undertook intensive planning to find the best possible placement, design and installation solution. Meeting regularly on-site, we were able to accommodate the building process and work alongside contractors to ensure the design and installation of the elevator would best match the home design and house aesthetic. A notable roadblock we overcame was the placement of the control cabinet. This had to be located in a sunken room far from the elevator due to the home’s floating stairs and involved unique customisation of the elevator’s electronics and hydraulics to connect the power to the lift.
CABIN WALL
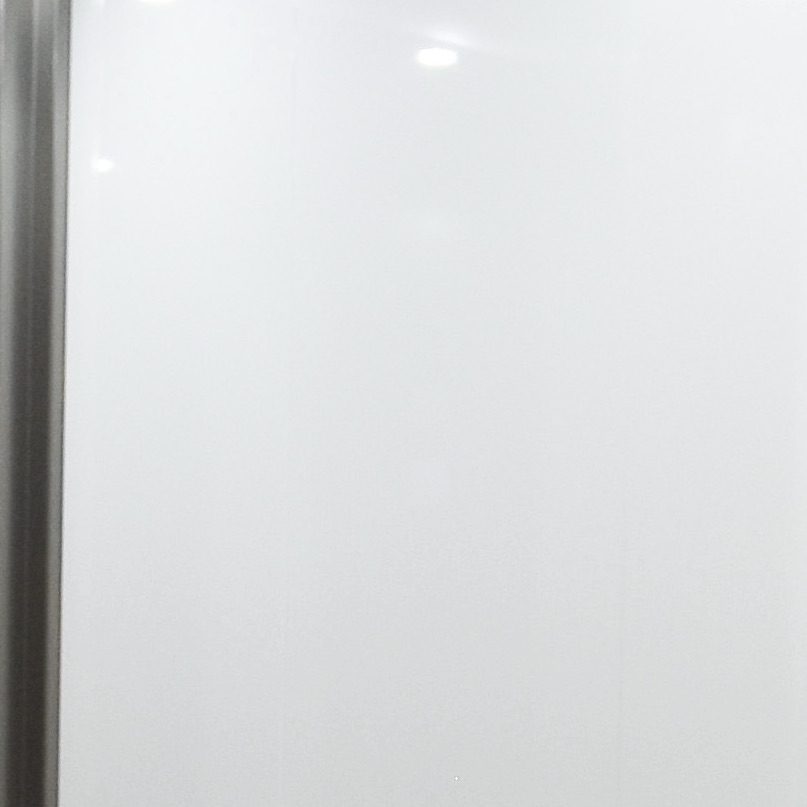
FLOOR
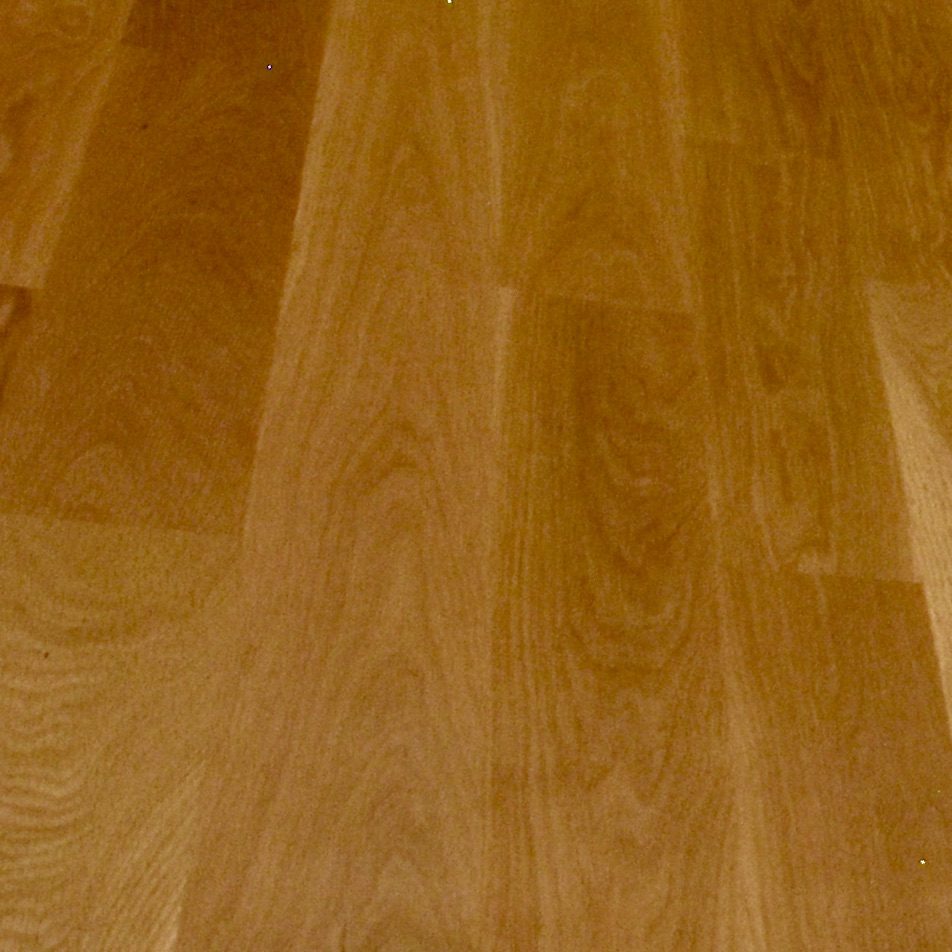
LIGHTING
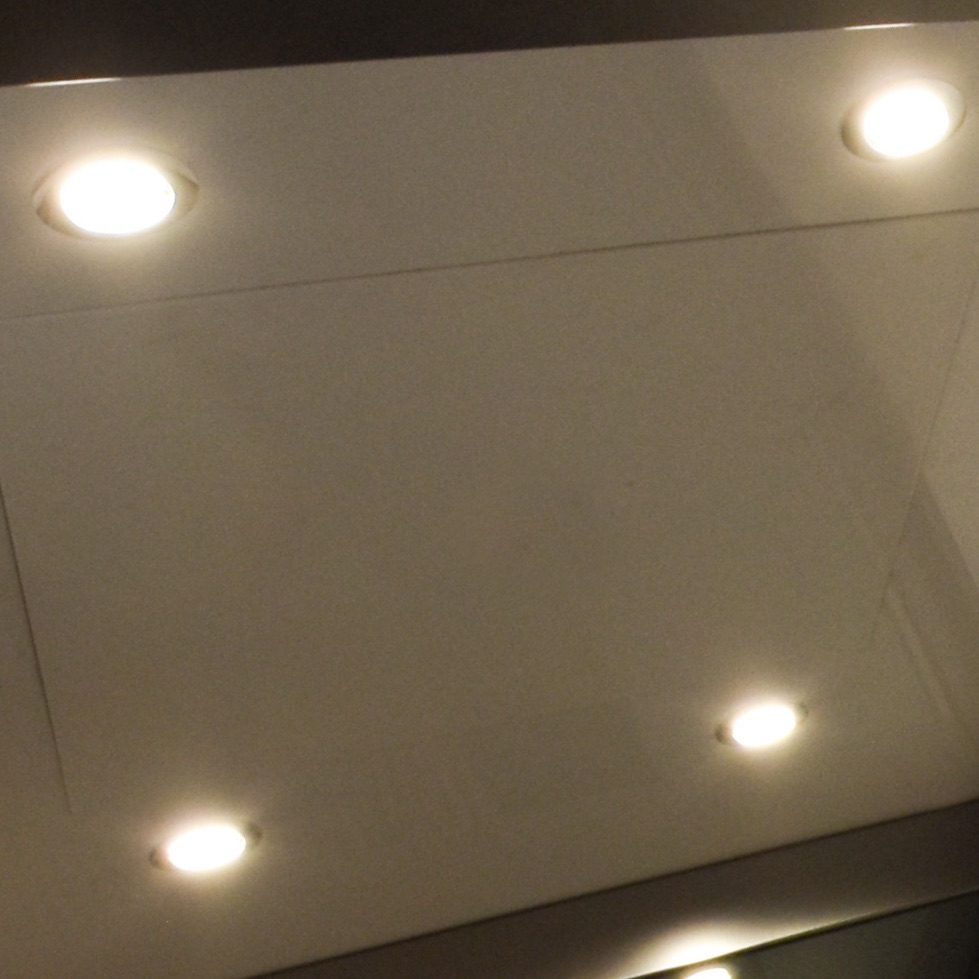
LANDING DOOR
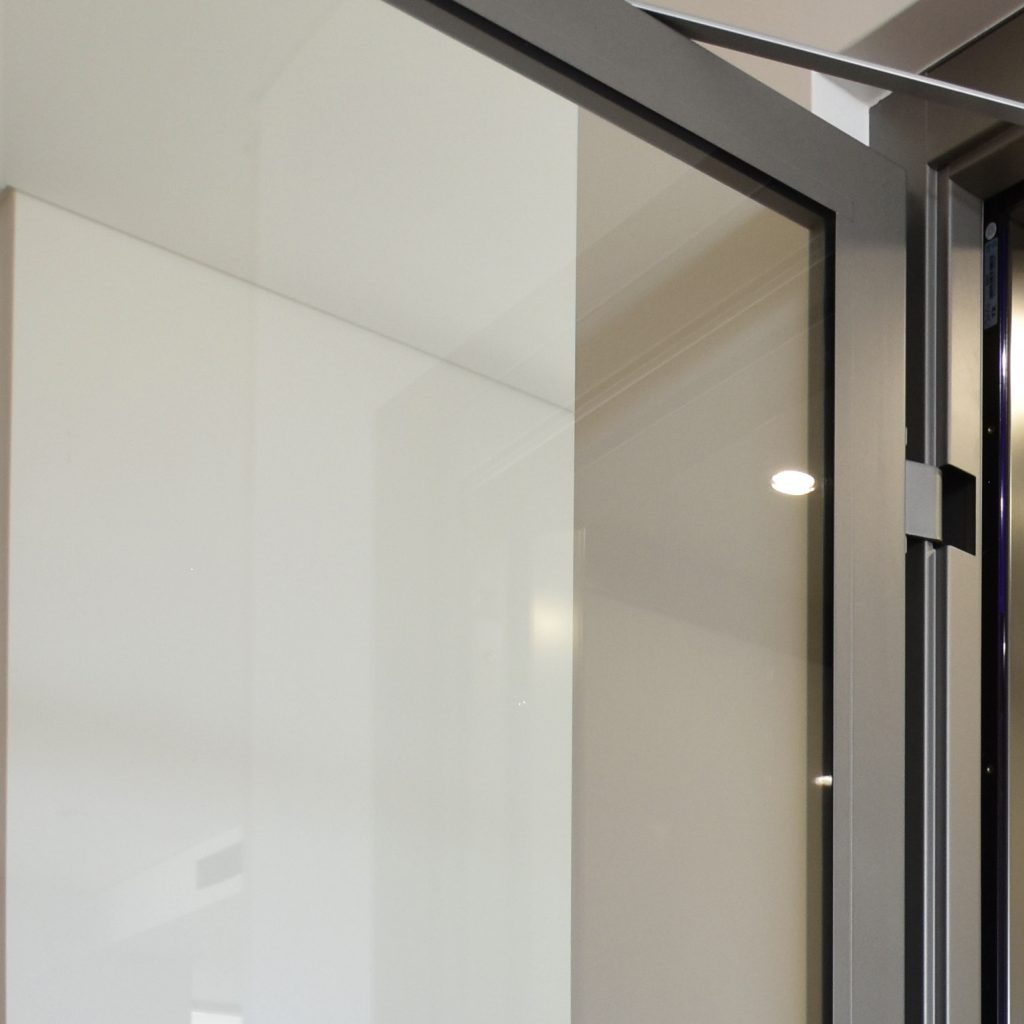
elevator features
It's the little things that count.

LANDING DOORS
Frame in RAL Powder Coated 7048 Pearl Mouse Grey with Clear Glass.

Cabin doors
A49PP Gloss White Italian Luxury Skinplate.

Cabin walls
Full Height Smoked Cabin Mirror.

CEILING
A49PP Gloss White Italian Luxury Skinplate with 4x Downlights.

FLOOR
Set down custom timber flooring.

