A place of worship
Bringing community together
For a house of prayer to flourish, it’s important for it’s design to reflect every need of it’s community, ensuring an everlasting space. So when planning the build of a new two storey mosque in Gosnells, our clients wanted to ensure the inclusion of an elevator would function exactly how they envisioned - to provide a place of worship which enabled easy (and fast) access to both levels of the building, advancing it beyond compliance alone.
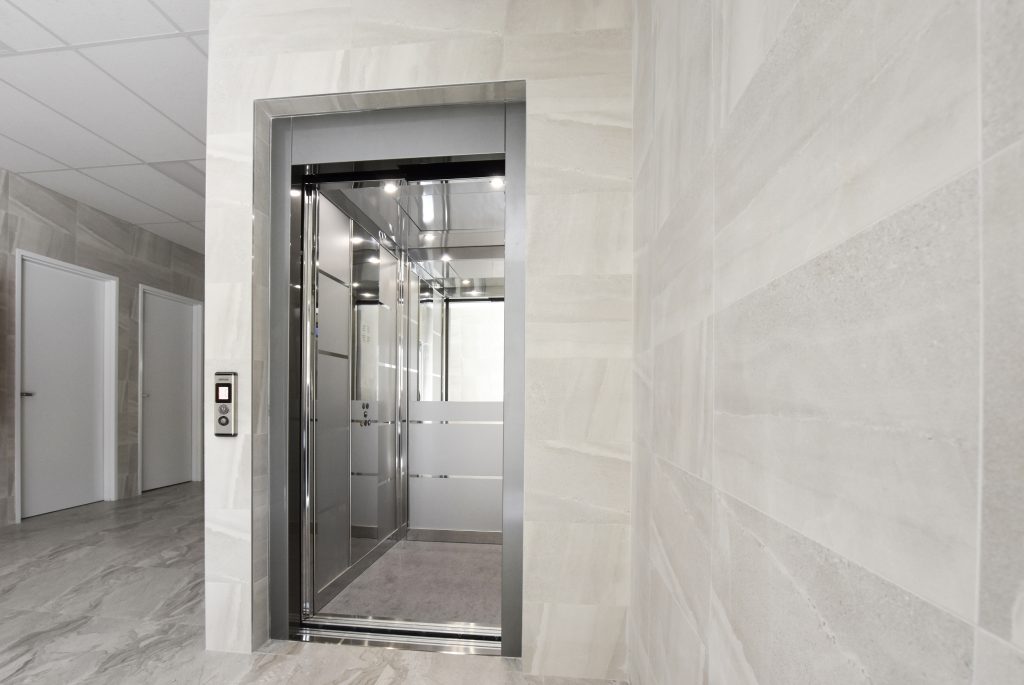
Location
Gosnells
Installation
New build
Share
The perfect answer to DDA compliant accessibility was our Commercial Crown Lift. Working directly with their builders we brought their vision to life and the launch of the Al Rahman Mosque was a stunning success.
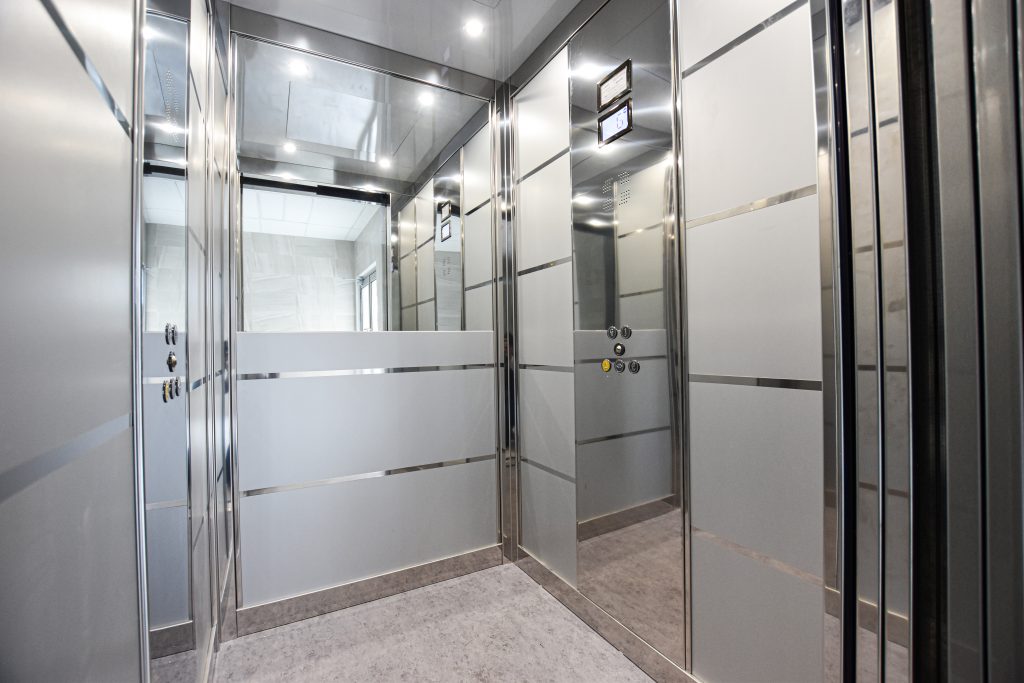
The consideration that goes behind a spiritual centre’s construction must be deeply thoughtful and meticulously considered. As a place of peace, tranquility and community, it’s no surprise that accessibility plays an important part in building a facility that welcomes each and every patron.
With the knowledge that hundreds of worshippers would be entering the doors every day, the Al Rahman Mosque in Gosnells embraced a sense of community within every part of their building design. One of the largest goals was to build a mosque large enough to house varying worship groups across multiple levels; so to ensure these rooms were accessible, an elevator was incorporated into the build. This is where West Coast Elevators’ knowledge and expertise came into play. Working with the builder right from the drafting stages through to the moment the Mosque was open for prayer, we ensured their commercial elevator was positioned for optimal movement of foot traffic while meeting DDA compliance.
Spacious and comfortable
At the initial planning stages, builders knew this mosque would host large volumes of people coming and going from daily prayer. To meet this volume they designed a house of worship that would be spacious, comfortable and accommodate cultural customs where necessary. This is one reason why the secondary worship space on the second level was built as a mezzanine, allowing those on this floor a clear and open view of the area downstairs. Additionally, this space sat at over 260sqm, which meant the building was required to integrate an elevator to comply with the Disability Act (DDA).
Working with the builders on this project, we installed a standard concrete shaft near the entrance of the building for ease of accessibility, which would open up on the secondary space upstairs. This would house our Crown Commercial Lift, one of our most popular elevators that align with the Disability Discrimination Act, providing space for wheelchair access.
A calming ambience
The goal of any place of worship is to create a tranquil environment and a calming ambience, so our elevator design would need to meld seamlessly into the building. Subtle greys, whites and neutrals were used in the building throughout, and our own colour palette was a further nod to this with brushed gloss Italian luxury skinplates and polished stainless steel doors. As this elevator would be frequently used to access the second prayer room, durability was also highly considered in the design. Our anti-scratch skinplates were used on each wall to increase interior longevity, while sturdy, easy to clean PVC flooring was incorporated to withstand ample foot traffic.
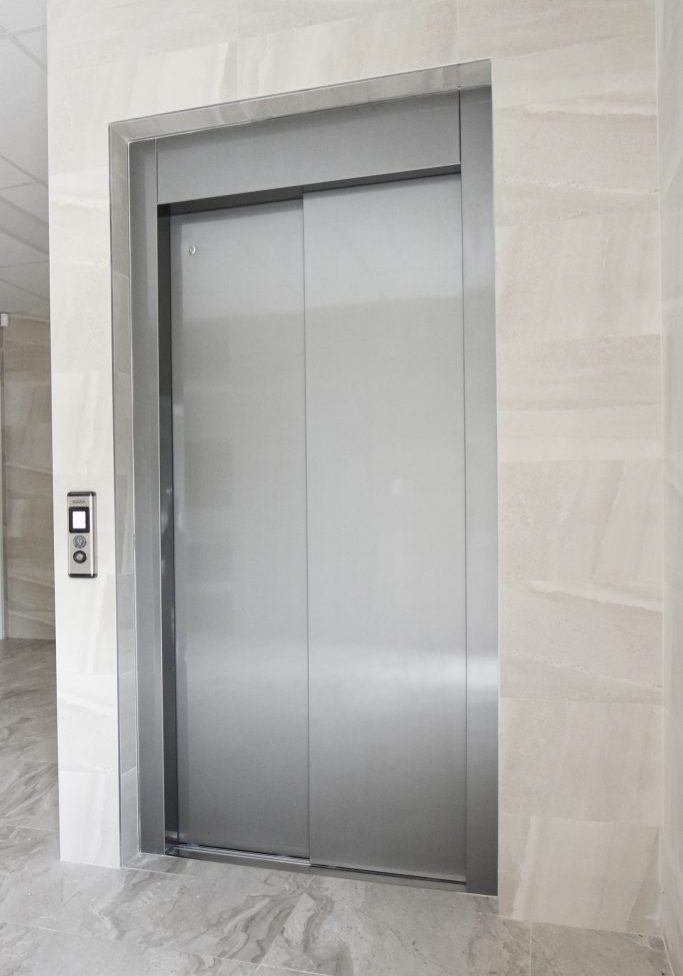
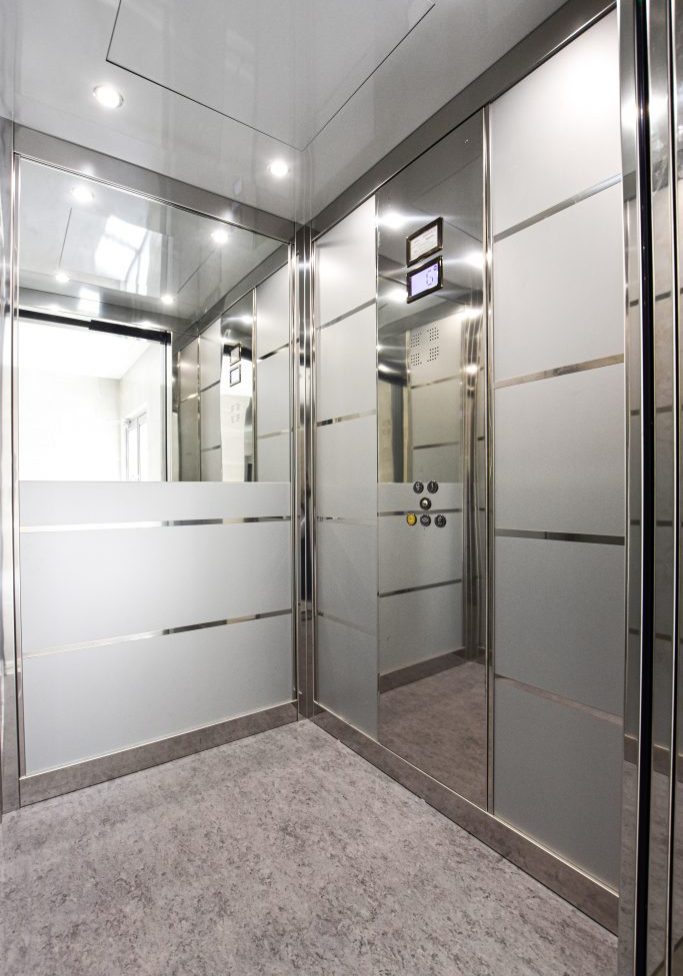
Seamless installation
A new building project offers a generous level of flexibility with the installation of an elevator. Not only can we choose the most effective placement of the lift but integration forethought means we can execute a seamless install process from the moment the first slab is laid down. To be sure of this we worked with the builder from planning stages and mapped out the building schedule. This scheduling prevented any holdups from occuring and upon completion of the mosque, our Crown Commercial Lift was 100% ready to go.
As with most projects, it’s common to experience small challenges which need solutions in order to meet our goals and deadlines!
For this particular project there was restricted access to the temporary power outlet and our elevator shaft site was located at a large distance. So we brought in custom-made extension leads and 32amp power outlets to complete the job to perfection.
CABIN WALL
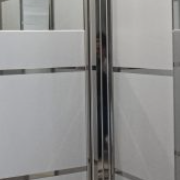
FLOOR
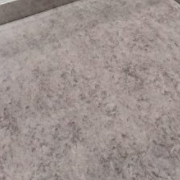
LIGHTING
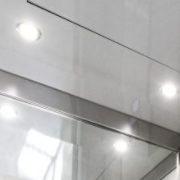
LANDING DOOR
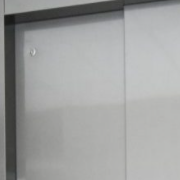
elevator features
It's the little things that count.

LANDING DOORS
F12PPS Brushed Gloss Italian Luxury Skinplate.

Cabin doors
BA Polished Stainless Steel.

Cabin walls
F21PVA Silver Anti-Scratch Italian Luxury Skinplate. Half Height Clear Cabin Mirror and Handrail.

CEILING
A49PP Gloss White Italian Luxury Skinplate with 4x Downlights.

FLOOR
Grey Commercial Grade PVC.

